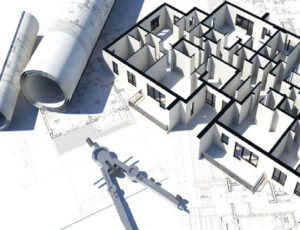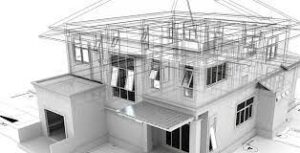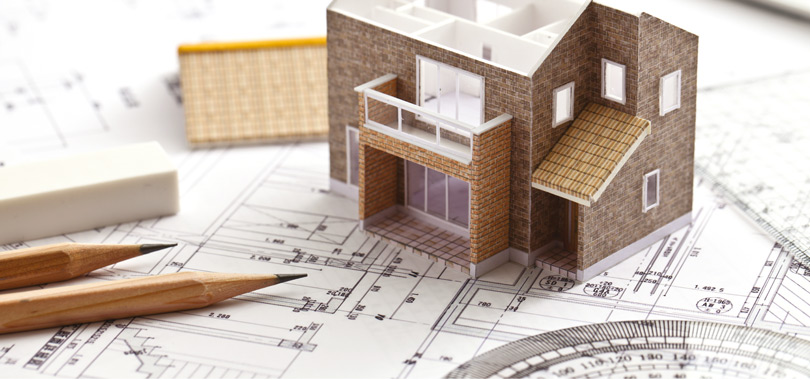Introduction:
In the world of Mechanical, Electrical, and Plumbing (MEP) drafting services, utilizing the right software tools is essential for creating accurate, efficient, and detailed drawings. With advancements in technology, MEP drafters have access to a wide range of software solutions designed specifically to streamline the drafting process and enhance productivity. Let’s explore some of the top software tools used in MEP drafting services:
1. AutoCAD MEP:
AutoCAD MEP is a specialized version of AutoCAD tailored specifically for MEP design and drafting. It offers a comprehensive set of tools and features for creating 2D and 3D MEP drawings, including HVAC, electrical, and plumbing systems. With built-in libraries of industry-standard components and parametric design capabilities, AutoCAD MEP enables drafters to generate precise and accurate MEP layouts efficiently.

2. Revit MEP:
Revit MEP is a powerful Building Information Modeling (BIM) software developed by Autodesk, designed for collaborative MEP design and documentation. It allows MEP drafters to create intelligent 3D models of building systems, incorporating MEP components and systems directly into the overall building design. Revit MEP facilitates coordination among different trades, automates routine tasks, and enables seamless integration of MEP systems with architectural and structural elements.
3. Navisworks Manage:
Navisworks Manage is a project review software that enables comprehensive coordination, analysis, and visualization of building information models. MEP drafters use Navisworks Manage to detect clashes and conflicts between MEP systems and other building components, such as architectural elements and structural systems. By simulating construction sequences and performing clash detection, Navisworks Manage helps optimize MEP coordination and reduce the risk of conflicts during construction.

4. Trimble MEPdesigner for SketchUp:
Trimble MEPdesigner is a SketchUp extension specifically designed for MEP professionals. It provides a range of tools for creating detailed MEP drawings and models within the SketchUp environment. MEP drafters can use MEPdesigner to design HVAC ductwork, electrical wiring, piping systems, and more, leveraging SketchUp’s intuitive interface and powerful modeling capabilities.
5. CADPIPE:
CADPIPE is a specialized software solution for MEP drafting and design, offering a comprehensive suite of tools for creating detailed piping, HVAC, and electrical layouts. It streamlines the drafting process with automated features for generating pipe runs, fittings, and connections, as well as tools for sizing and routing MEP systems. It integrates seamlessly with popular CAD platforms, including AutoCAD and Revit, enhancing interoperability and collaboration among project teams.

Conclusion:
In the dynamic field, utilizing the right software tools is essential for optimizing efficiency, accuracy, and productivity. From specialized CAD software like AutoCAD MEP and Revit MEP to advanced BIM solutions like Navisworks Manage, MEP drafters have access to a wide range of tools tailored to their specific needs. By leveraging these software tools effectively. MEP drafters can create detailed and coordinated MEP drawings. They meet the highest standards of quality and precision.
